For Sale
52 The Hills, Port Ewen, NY 12466
PRICE REDUCED $465,000
Residential Townhouse | 2 Bed | 2 Bath | 1,632 sqft
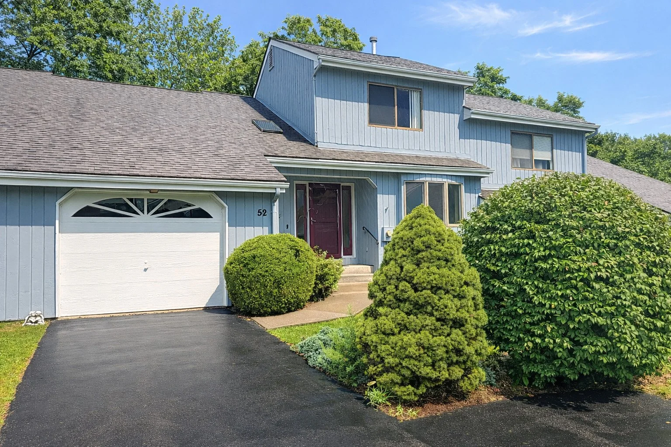
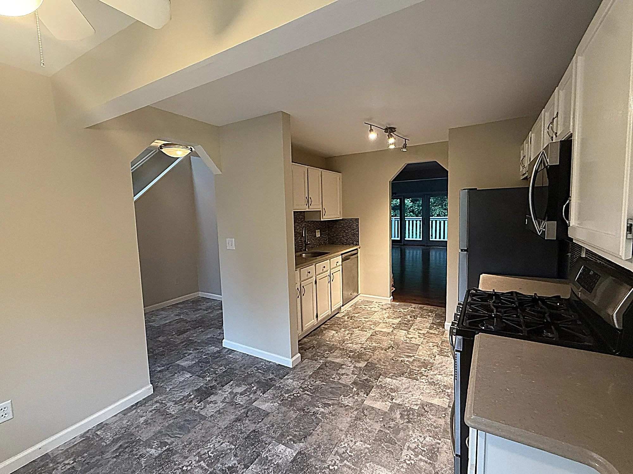

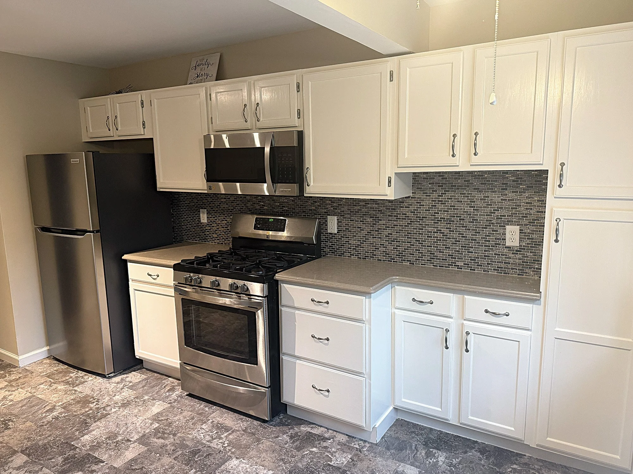

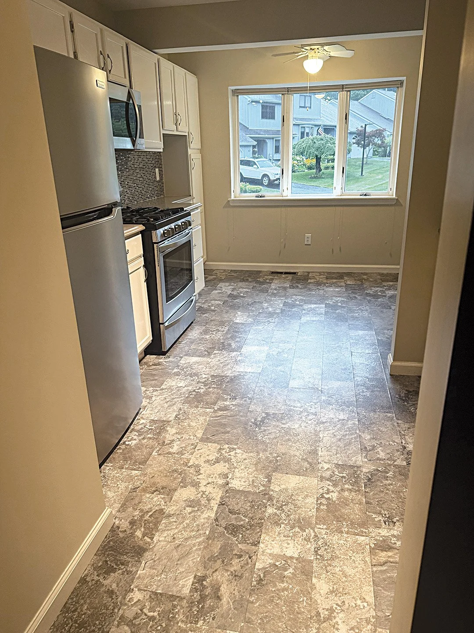
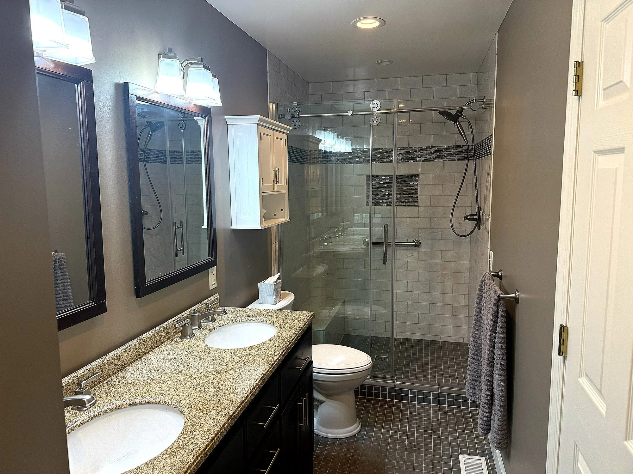

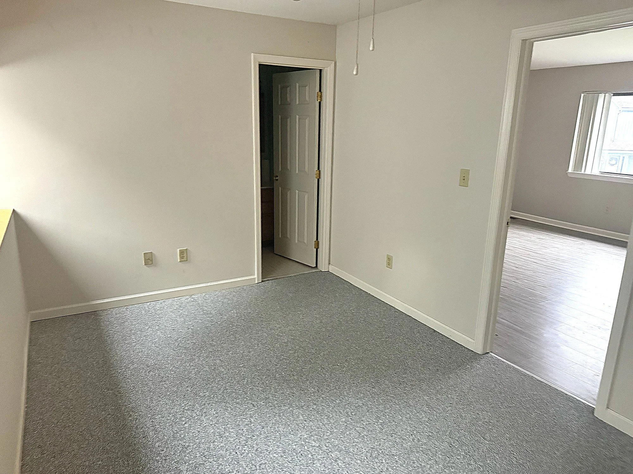

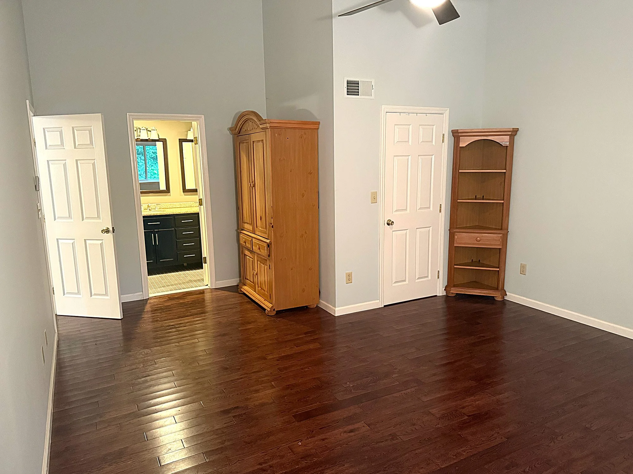



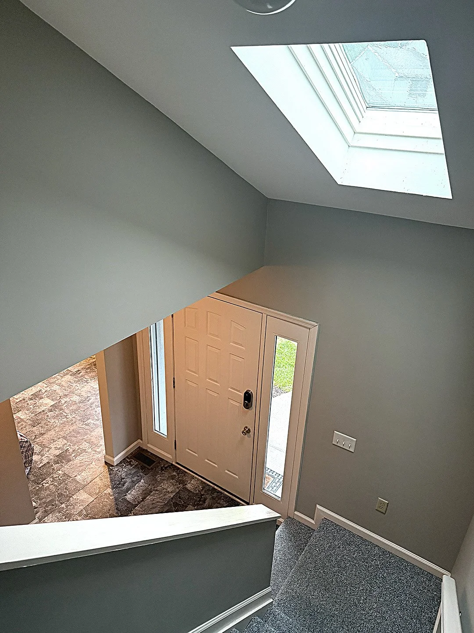
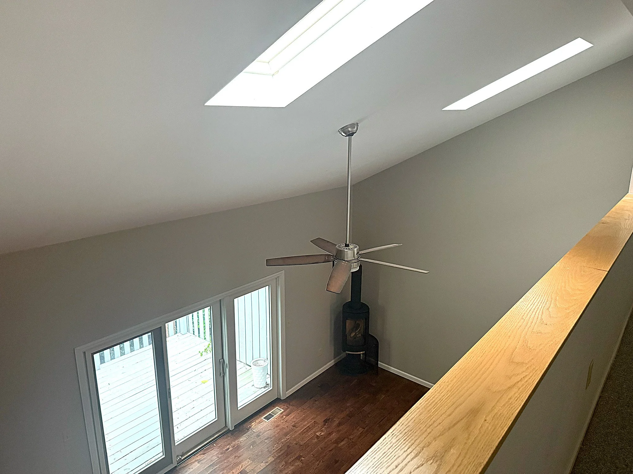
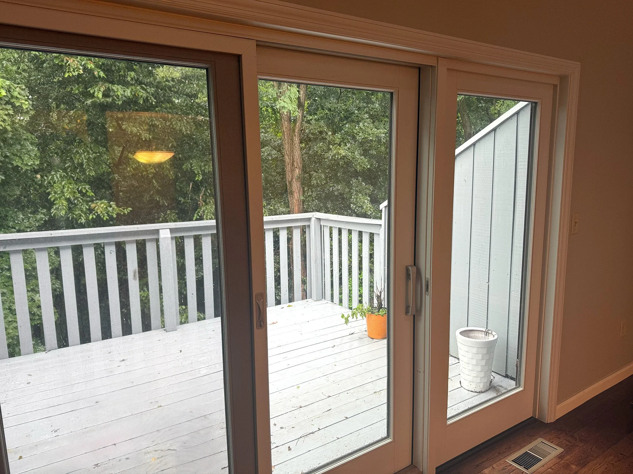

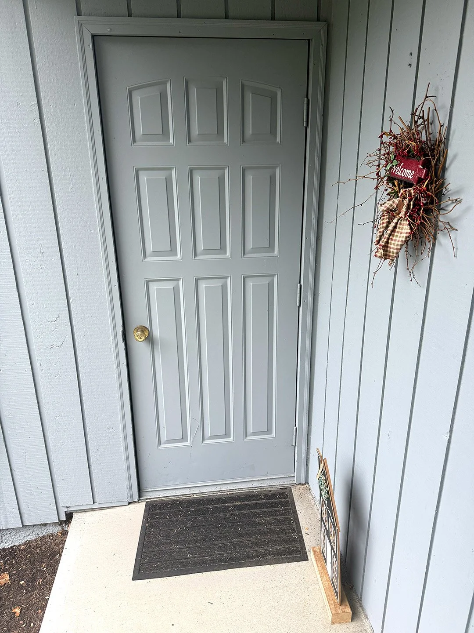
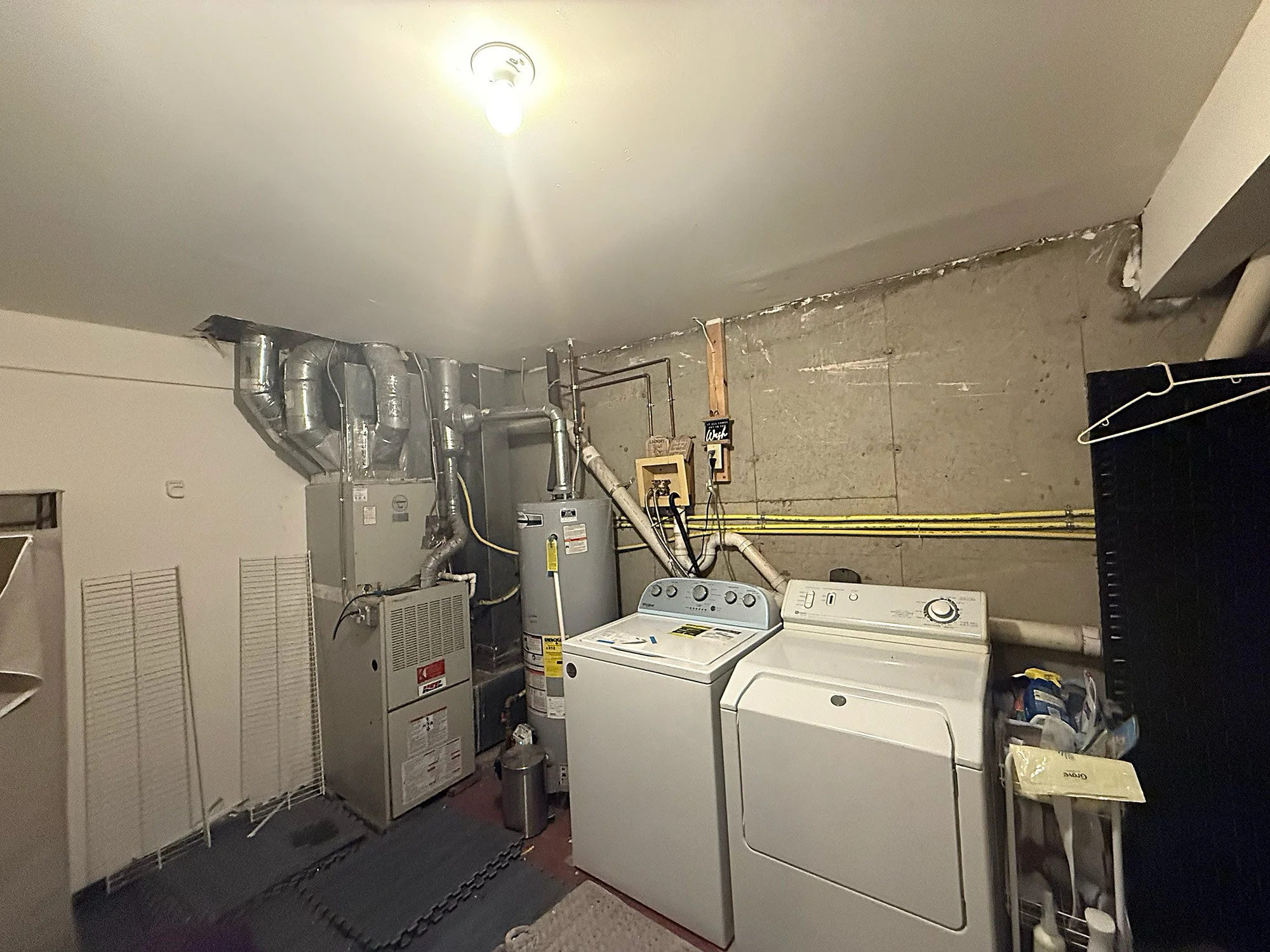
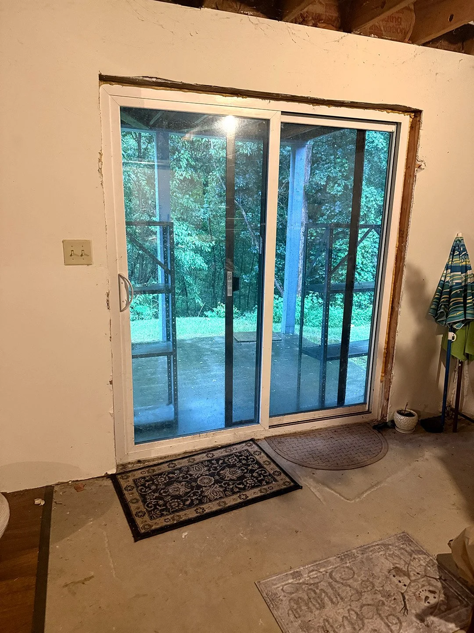

Modern Townhouse in Port Ewen, NY
This modern townhouse is located in a quiet community within walking distance to historic downtown Kingston—just a short walk over the bridge to marinas, boating, shops, restaurants, banks, the post office, coffee shops, and more.
Inside, you’ll find an open floor plan with a cathedral ceiling in the living room, hardwood flooring, and a cozy gas stove. The updated kitchen features stainless steel appliances and a bay window. The living room has sliders that open to the rear deck.
The master bedroom includes a walk-in closet and an updated bath with double sinks, a walk-in tiled shower with built-in seating, and modern finishes. Second floor loft overlooks the living area, bedroom, bathroom, and storage closet.
The basement provides over 1,200 sq. ft., with a partially finished floor for flexible use. Other features include three-zone heating and cooling, a laundry room, and a furnace and hot water heater installed in 2018.
-
Bedrooms & bathrooms
Bedrooms: 2
Full Bathrooms: 2
Primary bedroom
Description: Master
Level: First
Bedroom
Level: Second
Primary bathroom
Description: access to MB and Living area
Level: First
Bathroom
Description: Full with Tub
Level: Second
Dining room
Description: Open to Living Room
Level: First
Family room
Description: Has heat and ac
Level: Lower
Kitchen
Description: Eat in w/ bay window
Level: First
Laundry
Description: Seperate room with HW and furnace
Level: Basement
Living room
Description: Open with dining area
Level: First
Loft
Description: Looks down into Living Room
Level: Second
Heating
Forced Air, Natural Gas
Cooling
Ceiling Fan(s), Central Air
Appliances
Included: Microwave, Gas Range, Dishwasher, Built-In Range
Laundry: Laundry Room
Features
Cathedral Ceiling(s), Ceiling Fan(s), Double Vanity, Eat-in Kitchen, Entrance Foyer, High Ceilings, Open Floorplan
Flooring: Carpet, Combination, Engineered Hardwood, Hardwood, Tile
Basement: Unfinished
Interior area
Total structure area: 1,632
Total interior livable area: 1,632 sqft
Finished area above ground: 1,632
Finished area below ground: 0
-
Parking
Total spaces: 1
Parking features: Garage - Attached
Attached garage spaces: 1
Features
Levels: Tri-level
Stories: 3
Entry location: front
Lot
Size: 2,178 Square Feet
Dimensions: 37.4 x 55.4
Features: Landscaped
Details
Parcel number: 56,51136.310
Zoning: R12
Zoning description: R-12 1 family small lot
-
Type & style
Home type: Townhouse
Architectural style: Modern
Attached to another structure: Yes
Materials
Frame
Foundation: Concrete Perimeter
Roof: Asphalt, Shingle
Condition
Updated/Remodeled
New construction: No
Year built: 2000
-
Price per square foot: $322/sqft
Tax assessed value: $226,380
Annual tax amount: $8,438
Date on market: 8/5/2025
-
County
Ulster
School DIstrict
Kingston Central School District
